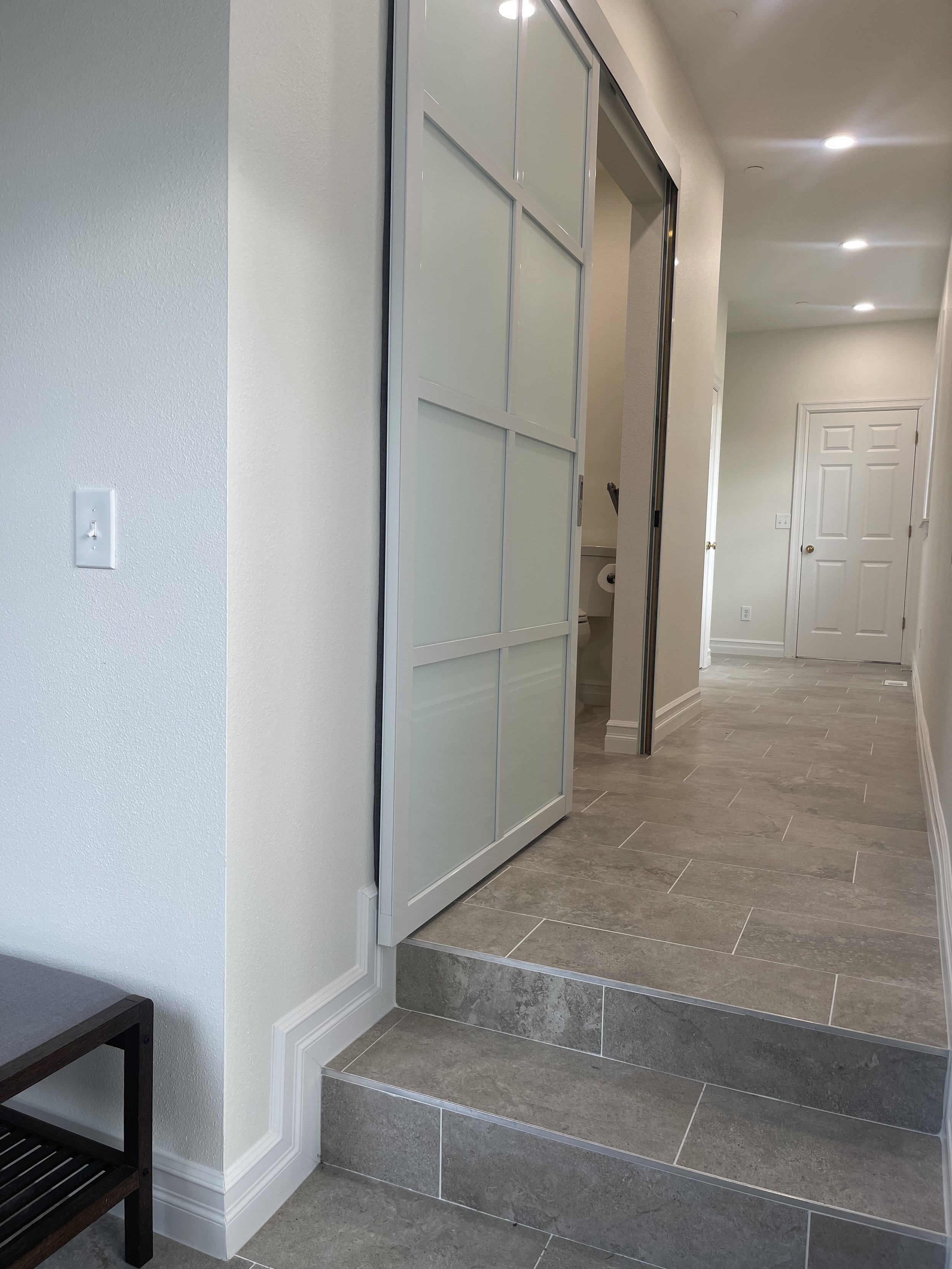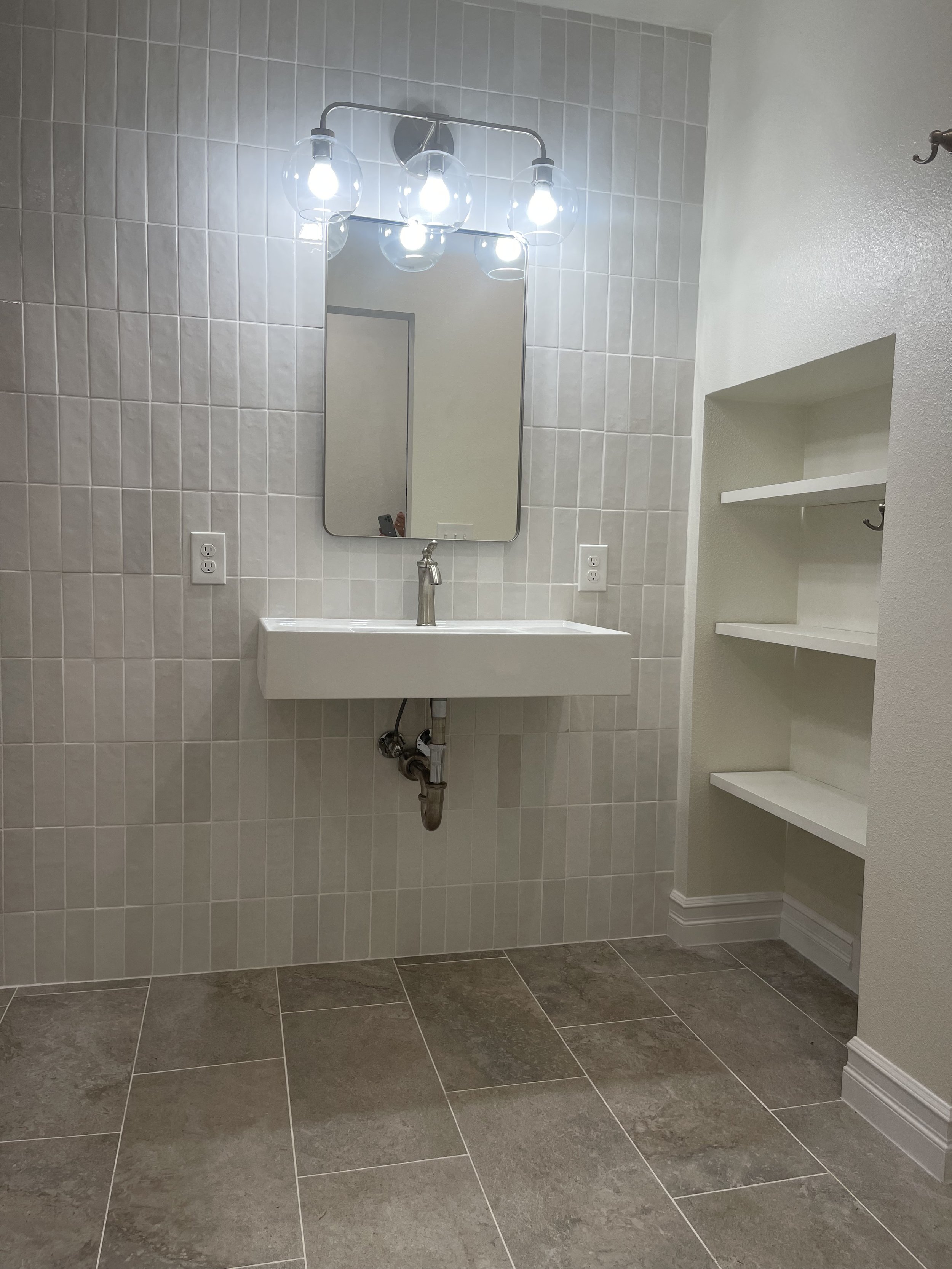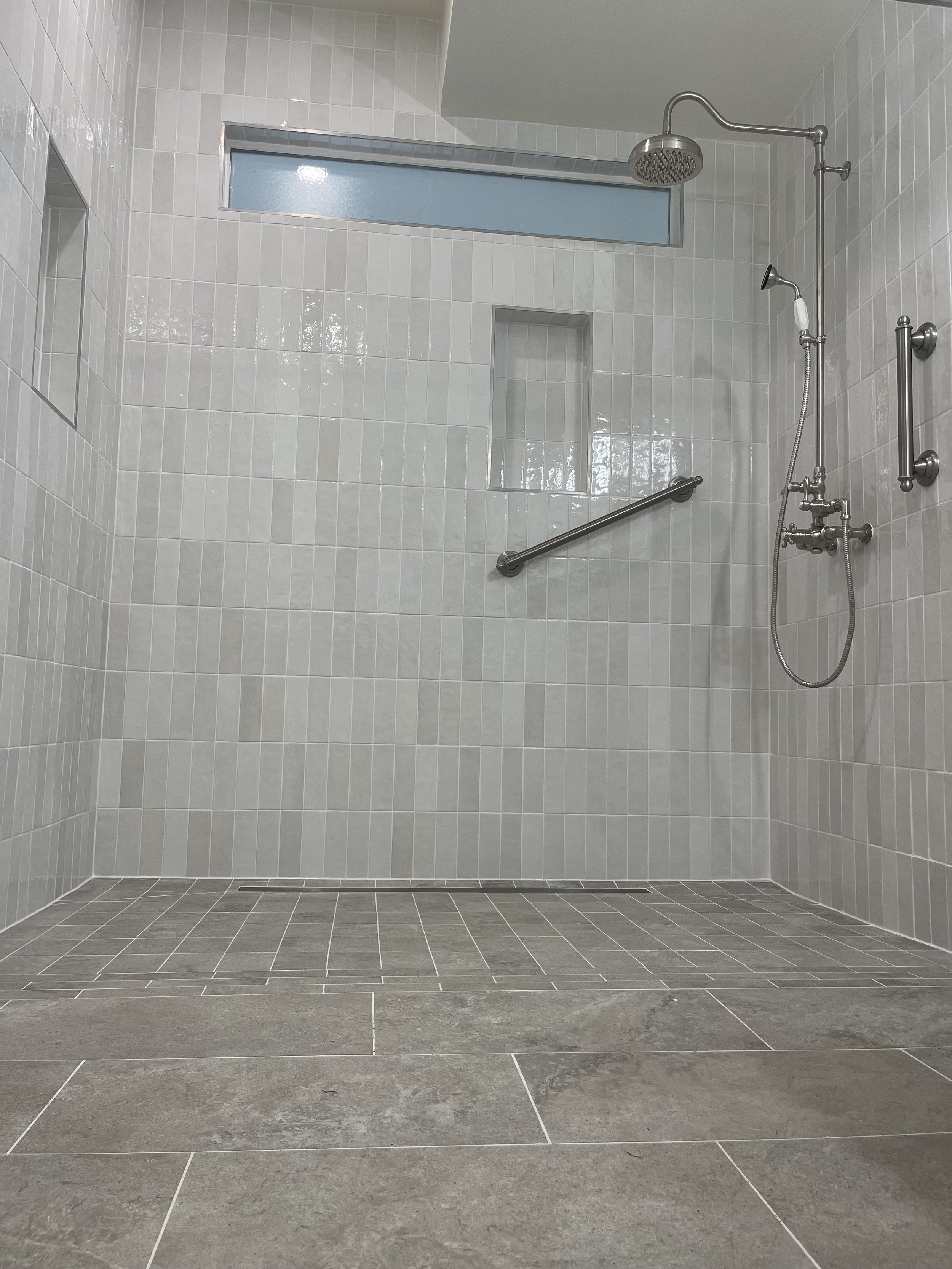Christin’s ADA Bathroom Addition
When Christin purchased her home with our help, she had a clear vision: to create a space that would not only suit her lifestyle, but also support her aging parents—especially her father, who relies on a wheelchair. One of the first design challenges we tackled together was a large, underutilized utility area between the main house and the garage. While the square footage was there, the space lacked function and flow, especially for what Christin needed it to become—a safe, accessible, and welcoming new wing of the home.
Our goal was to create a fully ADA-compliant bathroom and a hallway that could comfortably accommodate a wheelchair, while still feeling warm and cohesive with the rest of the home. The first major move was raising the floor to be flush with the interior living spaces, creating a seamless transition. We also removed the existing garage door entry to gain a more functional blank wall, making the layout more flexible and allowing for better spatial planning.
The bathroom was thoughtfully designed to support accessibility without compromising on style. We incorporated a spacious wheel-in shower with a clean, modern look, a wall-mounted sink for maximum legroom, and a built-in niche for easy access to essentials. A sleek sliding door makes entry effortless, and the overall layout ensures comfort and ease of movement.



As for the existing laundry area, we kept its location but reconfigured the setup—stacking the washer and dryer to free up space for a new utility sink and adding a couple of thoughtful steps down to maintain function while maximizing room.
This project is a beautiful example of how thoughtful design can transform not just a home, but the daily lives of those living in it. For Christin, it was about creating a space that supported her family’s evolving needs, and we’re so proud to have helped bring that vision to life.







